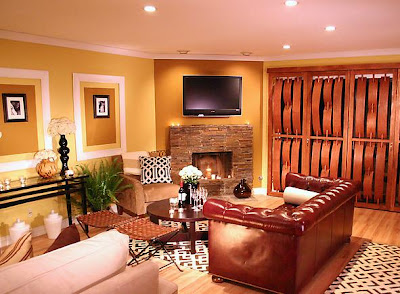If you planning to buy new furniture for your living room, then most probably you have already thought about the furniture layout in your mind or else you have probably thought of repeating the same old layout with only the new furniture pieces. In this article I will show you a simple method to create the most efficient layout for your living room.
Before we begin there are a few points that need to be considered. A living room is always a transition space. This means that entrances to all other rooms are located in living room. Other bedrooms, dining room, kitchen etc. are accessed through living room, that's why a sufficient "circulation space" for family members is a must.
So here is what you can do to create the most efficient layout for a living room.
1) Take a plane white paper. A4 size is also enough.
2) Draw a sketch plan of your living room on this paper. While drawing this plan it is important to show the following things in it.
* Entrance door
* Entrance doors to other rooms
* Window positions
* Minor column projections (if any)
* Swing of the doors (inside or outside the living room)
* Presence of staircase
* Fireplace (if any)
3) Take a pencil and draw lines starting from entrance door to all other doors and window positions. This is the natural travel lines for any person using the living room. If the room is empty without any furniture these are the lines any person would follow to reach other point in the living room.


No comments:
Post a Comment