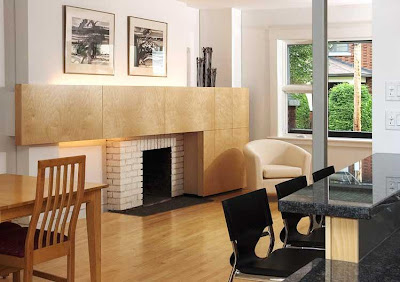I have summarised 10 essential things you need to know when buying a garden room or home office from a UK manufacturer or supplier. Below are the vital things to consider prior to making a purchase, as obviously whenever buying a new garden office, room, building etc you want to ensure you are getting value for money and making the right purchase, for the right reasons. These tips are universal, as they apply whether you are buying a contemporary modern garden-room or an eco-friendly garden office, whatever the garden building or living space.
Here are a list of 10 keys things you need to consider:
1. Decide what function your new garden living space will be used for – and ensure that the design can meet these requirements. If it is going to be a garden office then you may require a garden room manufacturer that offers more electrics and good natural lighting options. Although I would advise not too much light if using computer screens or displays, as these can be a little sensitive to too much natural light.
If it is a gym or hot tub enclosure you want, then you will naturally require good ventilation. As a home cinema you may require excellent acoustics and sound proofing. As a granny annex or guest bedroom you would require excellent insulation, you may even wish to feature an en-suite shower or bathroom. Fortunately many garden building manufacturers offer these options. Also bear in mind whether you will need certain internal features such as cable TV, taps, toilet facilities, maybe even a bedroom. With regards to flooring consider whether you require laminate flooring, solid oak or perhaps even a carpeted finish… As you can see there is plenty to think about. Before making that purchase be 100% sure the design can match your requirements.













