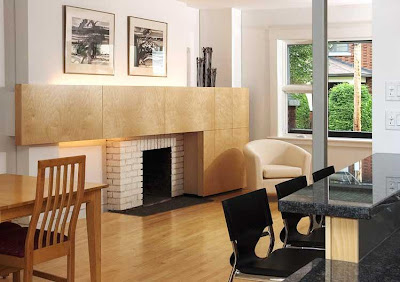The kitchen is often the busiest room in the house and has a variety of functions. While food preparation is its most obvious, the kitchen is often the social hub of the family home, playing host to a number of activities such as homework and dining. Decorating or furnishing any room requires careful planning to achieve the best results and this is especially true of the kitchen. From the outset, it is important to decide what you want from your kitchen area. If you’re going to use it primarily for cooking, then a large amount of work-surface will be needed. Or if meals are to be eaten there, room and space are going to be important considerations.
The removal of laundry appliances is worth considering for those looking to free up space. They could be placed in another room in the house or even put outside; A shed or out-house could be transformed into a utility room to store large laundry appliances such as washing machines or dryers. Other kitchen appliances such as freezers could also be moved, thereby providing extra space for smaller kitchen areas. This could enable you to provide an extra piece of kitchen furniture such as a small table or chair.
The preparation of food is often a time consuming activity. Therefore the kitchen worktop should be tailor-made for its user. The incorrect height can encourage bad posture, which in turn can lead to back-problems. It should be flexible in design, especially if a kitchen is used by more than one person. Features such as roll out worktops can help achieve this requirement. They can also be installed at varying heights to adapt to different users. Adjustable stools might also be worth considering.













